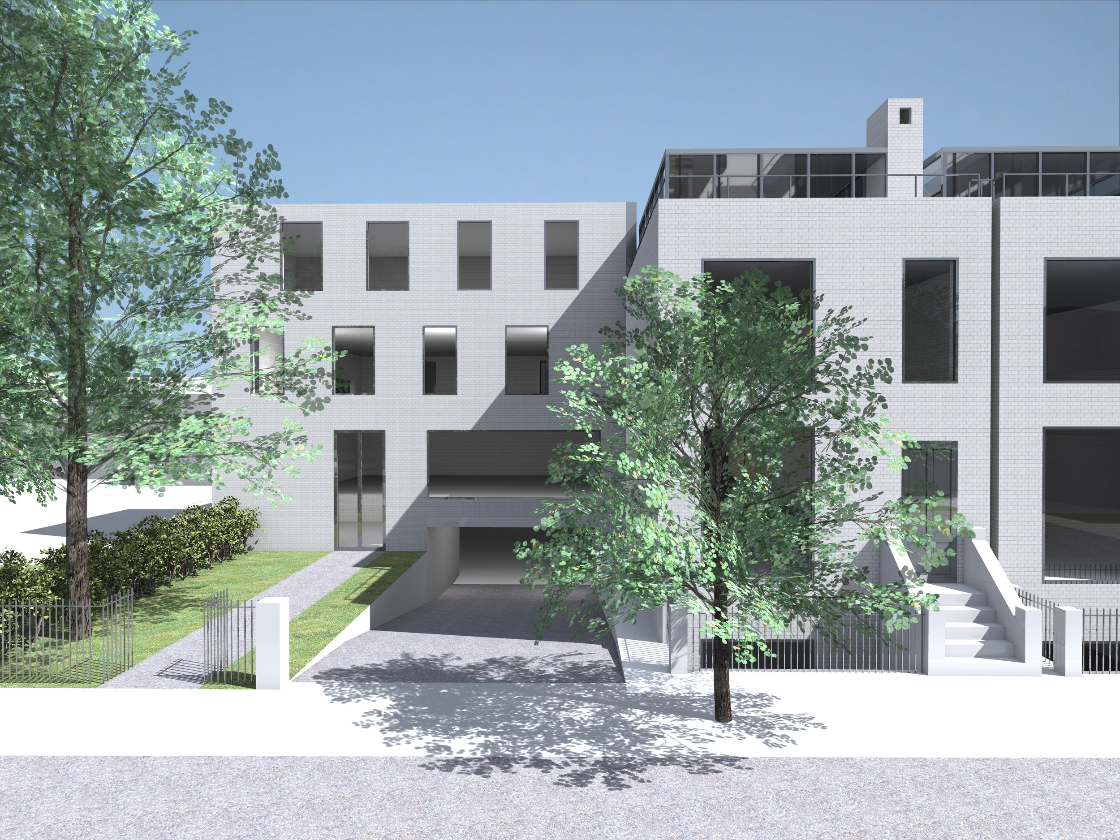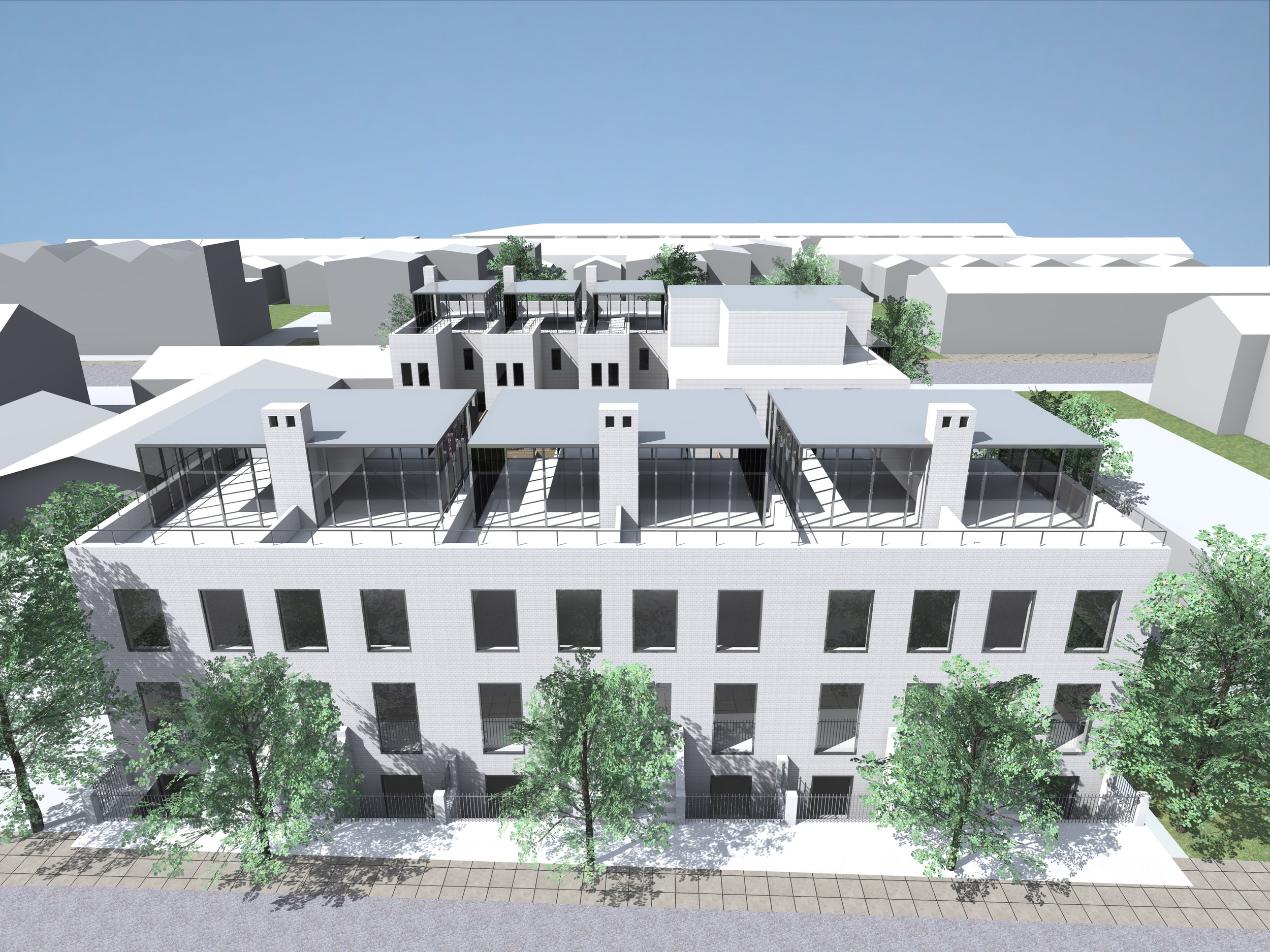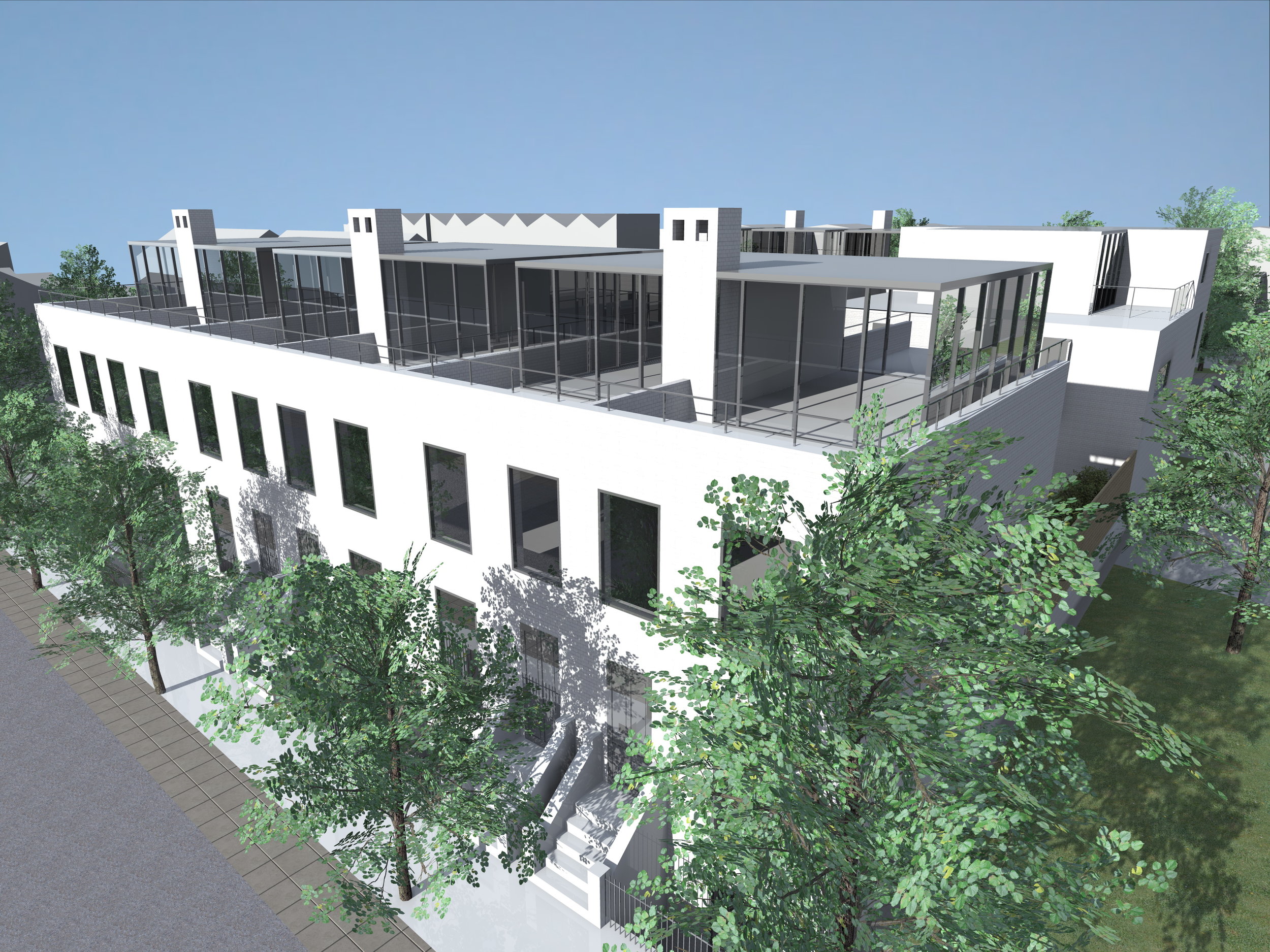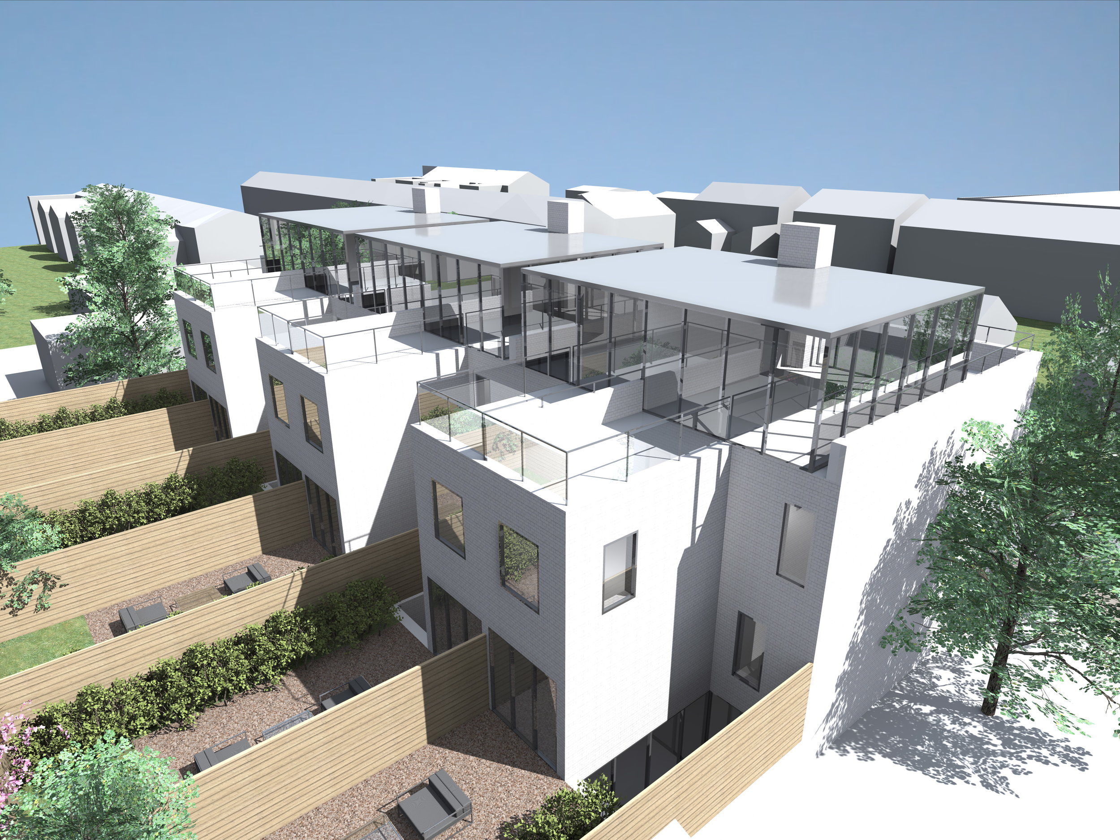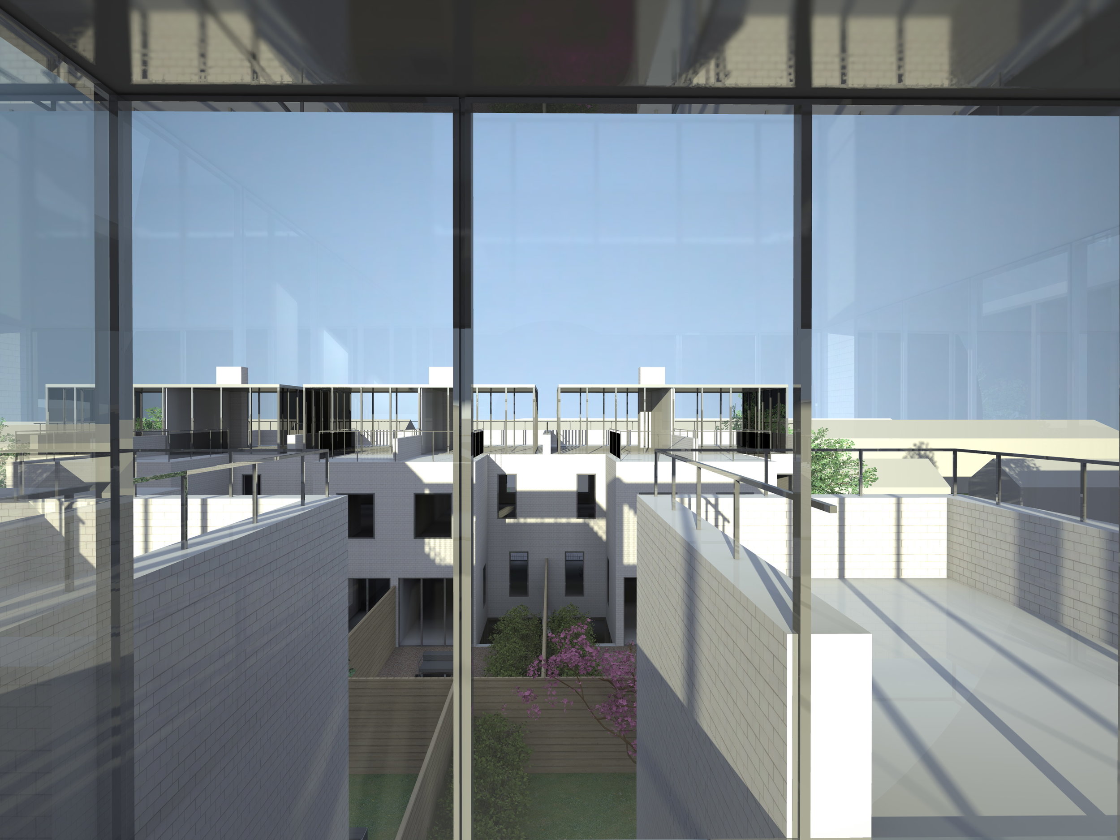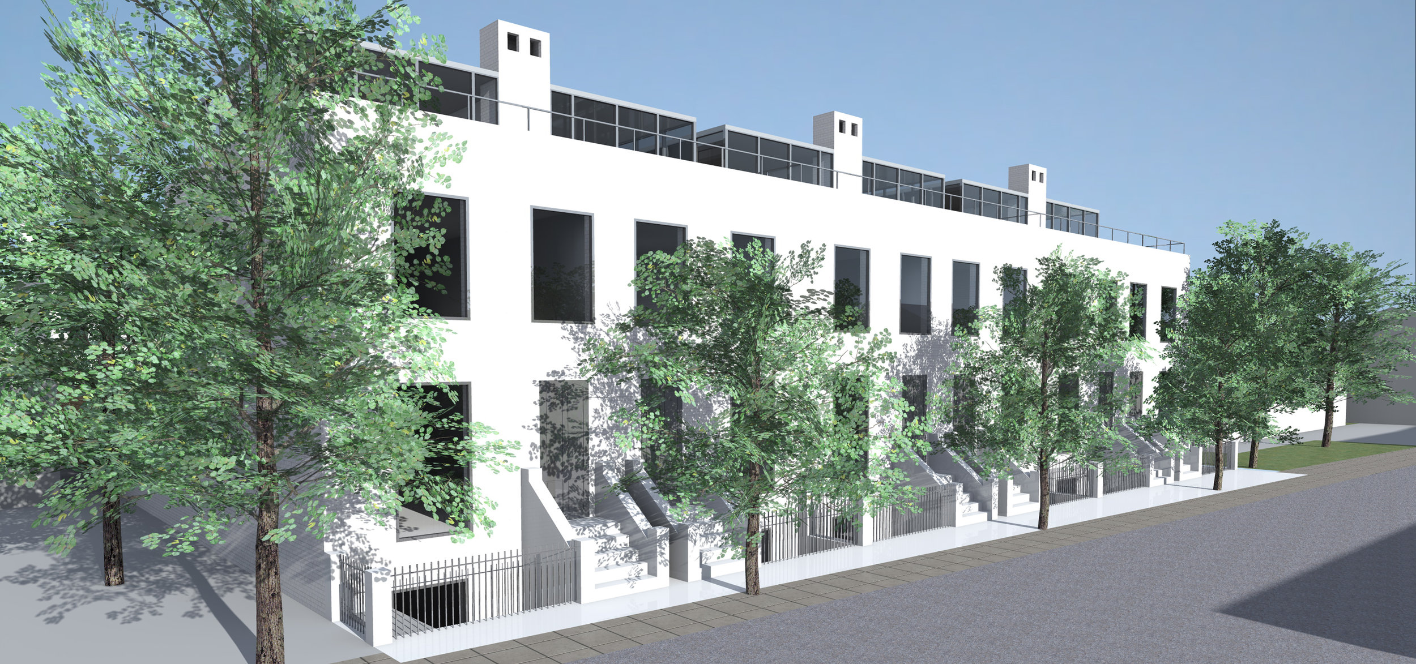East Dulwich Residential Development
A developer client that we have worked with on multiple projects came to us to prepare a feasibility scheme for a potential mixed-use development scheme in East Dulwich.
Our proposal looked to maximise the sites potential whilst fitting in with the surrounding area. The design aimed to do this by introducing a series contemporary reinterpretations of the traditional London townhouse, that reflect the neighbouring Victorian terraces in the surrounding area whilst offering a new contemporary design.
The project is divided up into nine contemporary townhouses with four to five bedrooms per unit, very desirable in this area of London. As well as the residential units, we designed another building with space for a new community facility with the potential to be either a doctor’s surgery or nursery, helping to create needed local amenities for local residents.
Each of the units has been designed to a very high standard, with open plan living spaces on the ground floor that have floor to ceiling sliding doors, leading into private rear gardens. Additionally, each unit has a luxurious glass penthouse style area on the top, with private balconies to fully maximise the sites potential.


