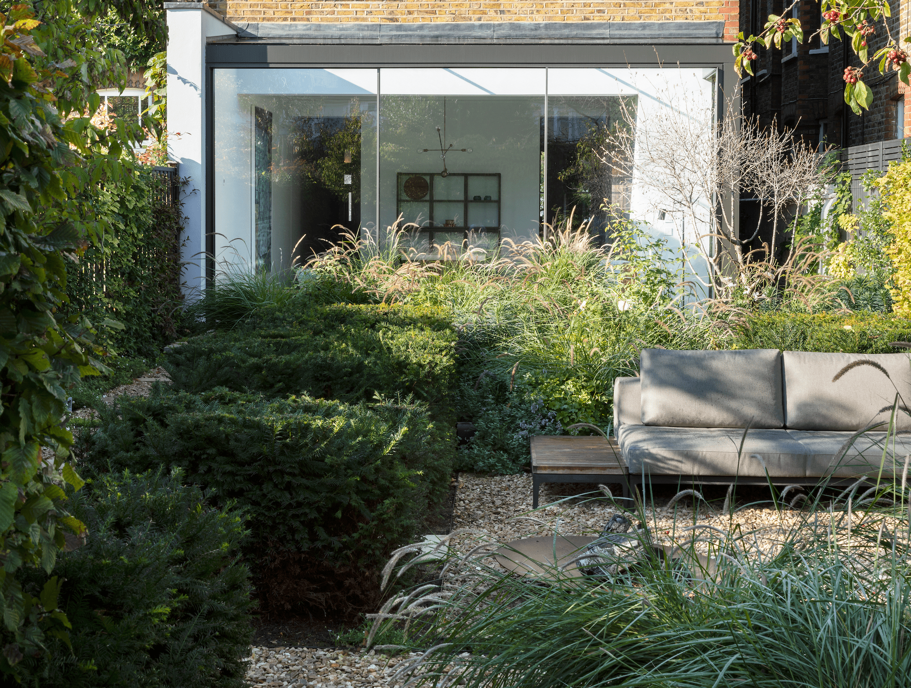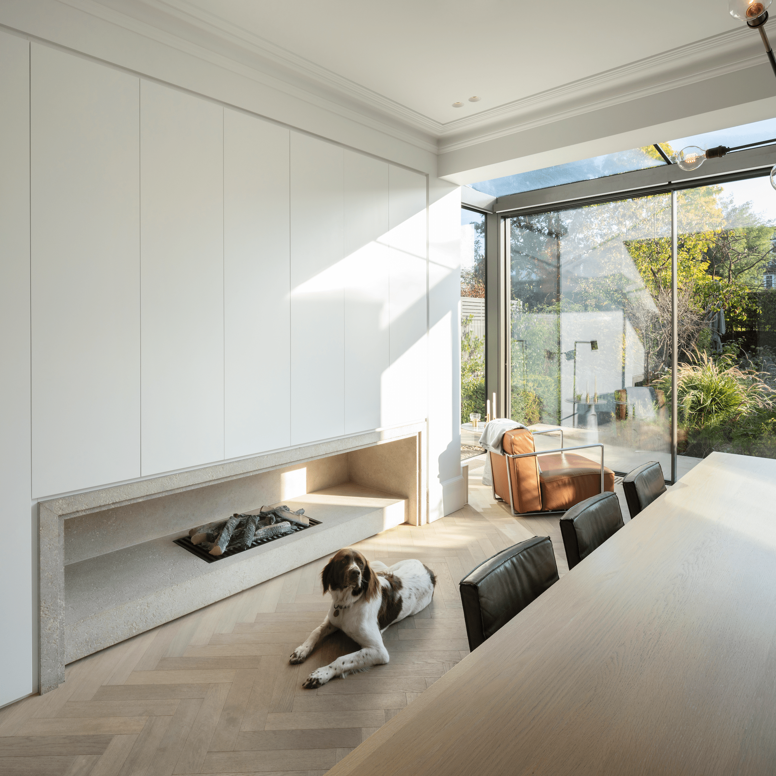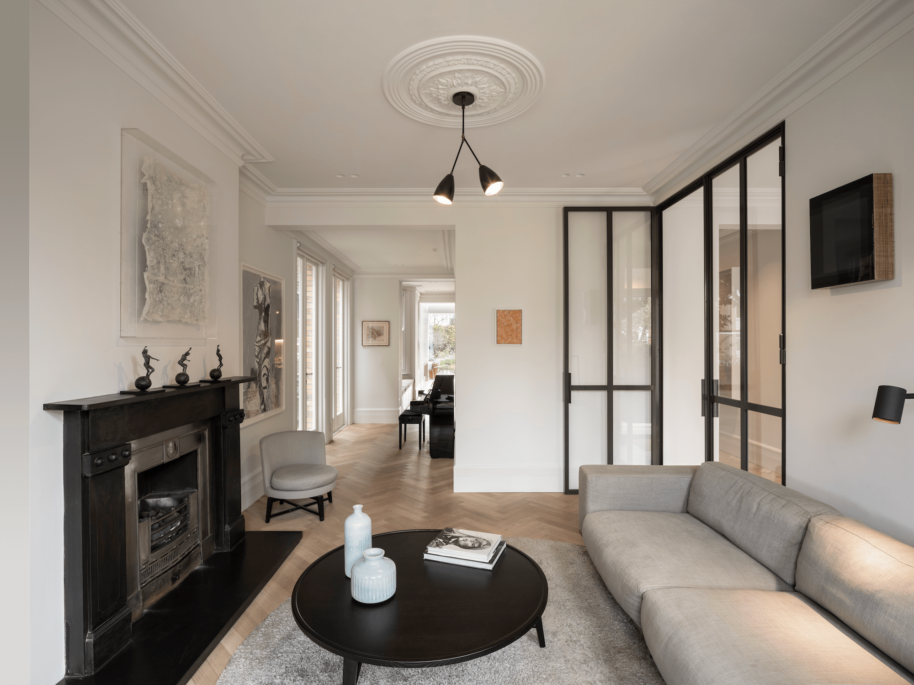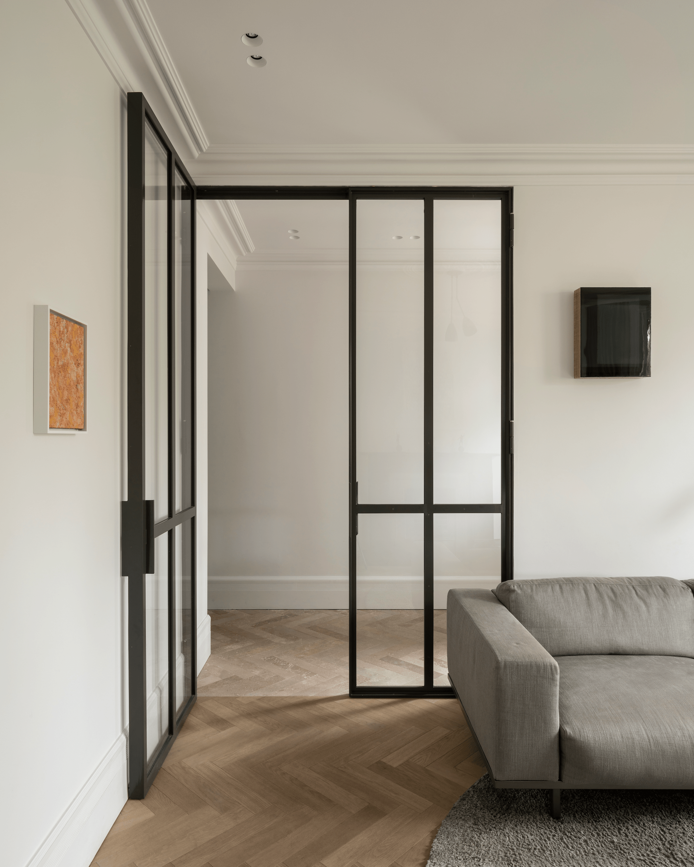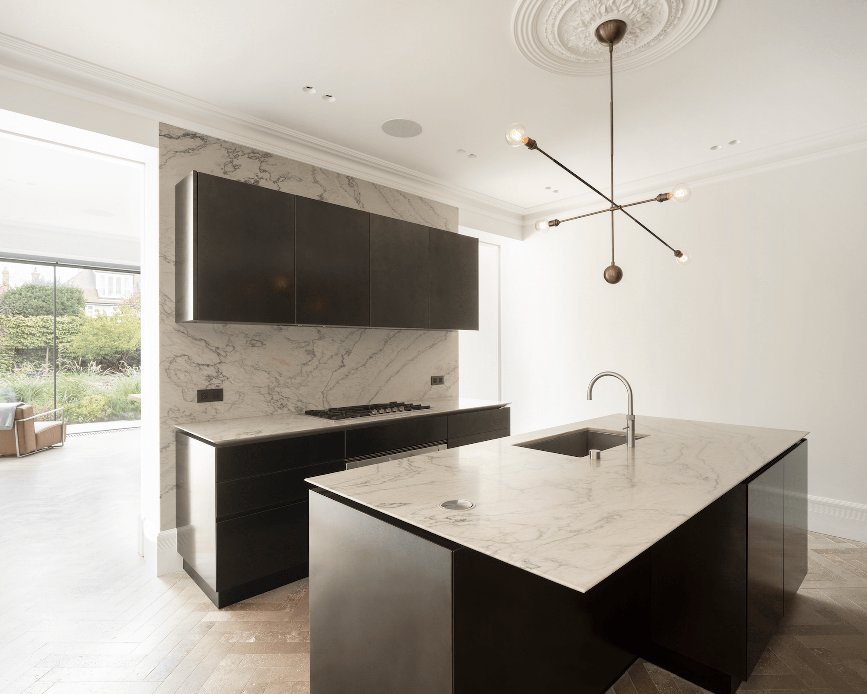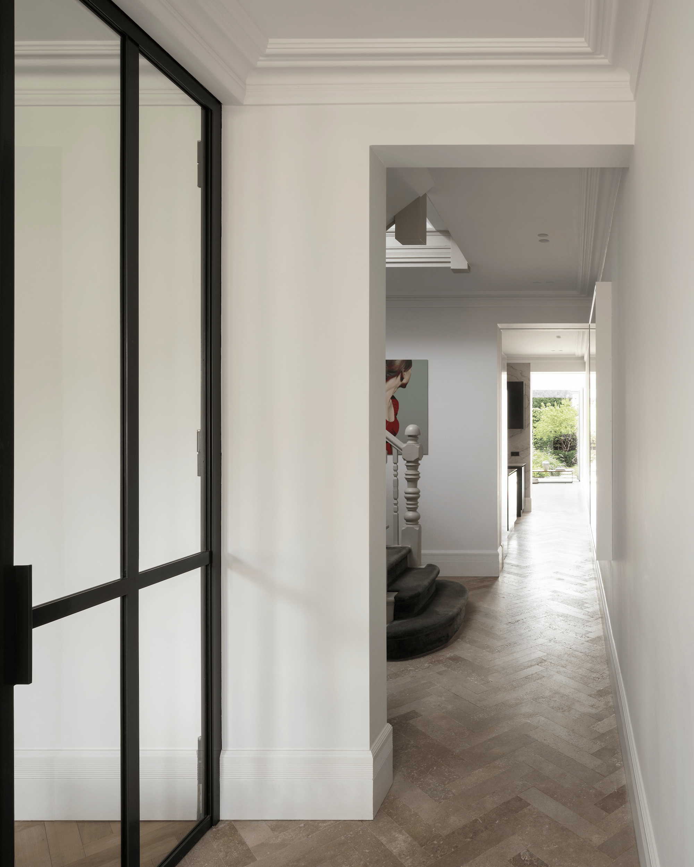Luxury Barnes House
A complete house renovation involving the opening up of the ground floor to create a huge open space living area for interactive family life including a bespoke contemporary stone clad fireplace, white bespoke joinery and Sky Frame sliding doors into the garden by Cantifix. The space can be subdivided by full height sliding pocket doors that enable multiple alternative configuration of the space to suit whhich members of the family are using it at the time.
The material palette in this house is of a very high standard with Ebony and Co herringbone parquet flooring perfectly spliced with matching cross- cut travertine from the quarry in Siena. The kitchen is by Boffi, lights by Assemble.
Upstairs the bedrooms and bathrooms are equipped with bespoke joinery and high quality Italian arabescato and carrara marble. cladding to the walls and floor.
The family bathroom has the walls rendered in tadelakt plaster which is an ideal solution for a seamless and impervious wall finish. Bath surround and vanity tops are in Corian.

